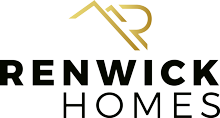Home Specifications
| Bedrooms (mm) | |
| Master Bedroom | 4670x3750 |
| Bed 2 | 4370x3000 |
| Bed 3 | 3350x3030 |
| Bed 4 | 3350x3030 |
| Living Areas (mm) | |
| Living | 4670x3850 |
| Dining | 4670x3090 |
| Media | 4370x3370 |
| Activity | 2800x4510 |
| Outdoor (mm) | |
| Outdoor Living | 15050x1200 |
| Total Areas (m²) | |
| Living Area | 169.99 |
| Garage | 38.18 |
| Alfresco | 18.06 |
| Total 226.23 |
| Width (m) | 20.920 |
| Length (m) | 11.220 |
Back to search results




